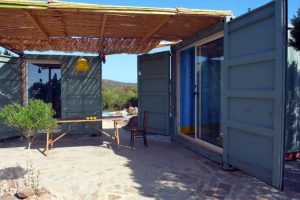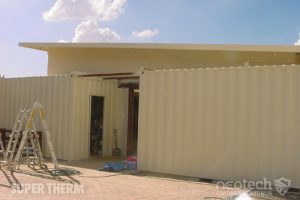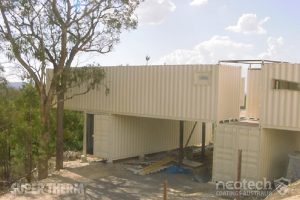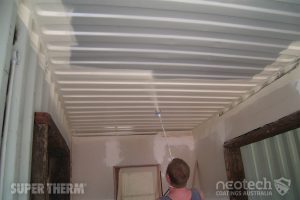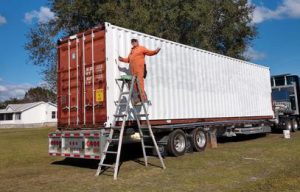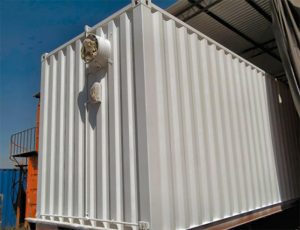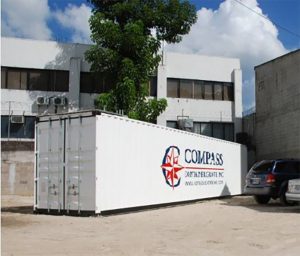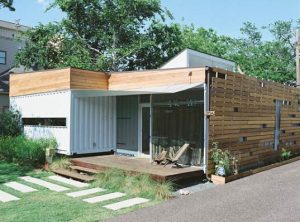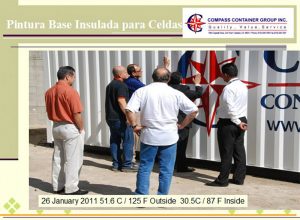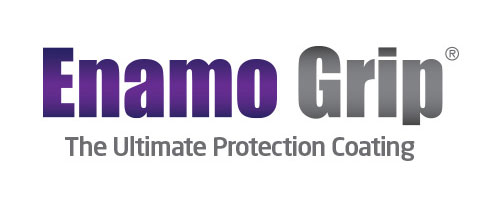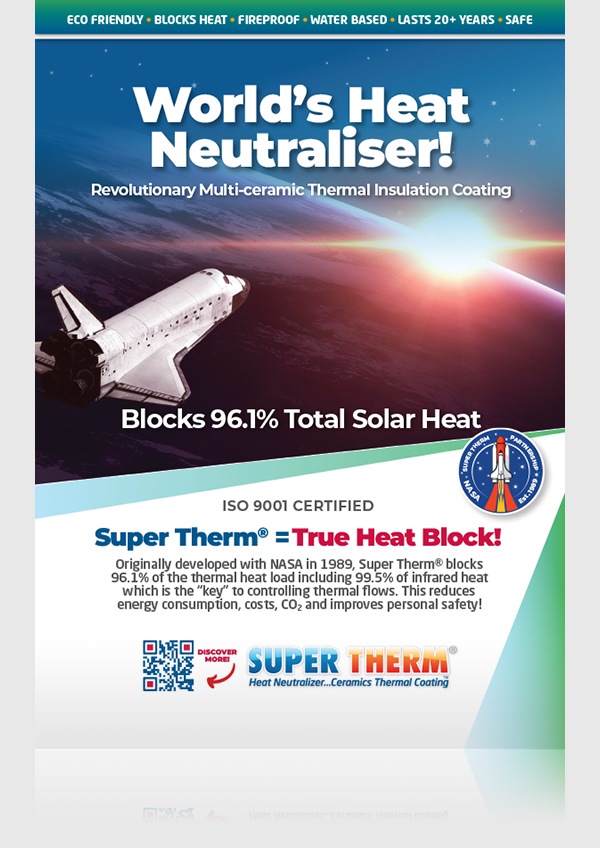Shipping Container Protective Heat Coating
Strong, Affordable Storm-Ready Housing Project
Building with Steel Shipping Containers and Super Therm®
Text by Mark Fuller – ©BobVila.com 2006
Bob is back in storm-threatened Florida with a unique housing project that brings affordable, storm-resistant housing to a neighborhood that needs it most. Bob joins Askia Aquil of St. Petersburg Neighborhood Housing Services (SPNHS), who explains the economic decline and blight that once swallowed this neighborhood built in the 1920s and abandoned by its seasonal property owners. Aquil and SPNHS are helping create opportunities for first-time home ownership in this revitalized neighborhood of single-family homes by joining with Bob, Tampa Armature Works (TAW), and Barrow Construction to build fast, affordable, and storm-ready housing out of abandoned steel shipping containers.
David Cross of TAW explains how the 700,000 abandoned shipping containers in U.S. ports represent a stockpile of potential intermodal steel building units (ISBU’s) ready to be converted into strong and affordable housing. Cross shows Bob the structural components of these containers, including the 1 1/8-inch thick marine-grade Apitone flooring that comes standard with each one. Cross reviews how the containers are cut and fitted for windows and doors, and sprayed with Super Therm® ceramic solar heat coating to prevent heat transfer through the metal surface.
Converting Shipping Containers for Housing
Steel shipping containers, often seen as rusting hulks stacked high upon the decks of cargo ships or in ports, are being converted into homes and building blocks.
Inter-modal construction means applying many methods – often unconventional ones – for housing and commercial construction. It frequently implies recycling materials for reuse as building components. More than 50 years ago, the U.S. converted steel shipping containers for use as portable command centers and medical facilities in Korea. Now, architects, designers, planners, and homeowners are finding renewed interest in these inter-modal steel building units (ISBUs) as they look for affordable, sustainable housing options for the 21st century.
Shipping containers at Tampa Armature Works are cleaned, prepped, and fitted for windows and door openings before heading off to the construction site.
Converting Containers for Construction
Steel shipping containers can be used for affordable individual housing units or as building blocks for larger homes or structures. These units are designed to carry everything from vases to Volkswagens all over the world. They are sturdy, manufactured to international standards, easy to transport, readily available, and a great cure for urban blight.
David Cross and his associates at Tampa Custom Equipment and Tampa Armature Works (TAW) are blazing a trail in container housing. “We asked ourselves, ‘How can we take a container and make it usable for a contractor,’” Cross says of their initial approach to designing container housing. Starting in 2003,
Cross and TAW began to coordinate the development of a handful of container-built homes in South Carolina, Florida, and California. Prior to their involvement, there was no focus on adapting these containers for easy construction and use as housing units. “No one organization, in my mind, designed and executed a container house for Sally and Joe America before TAW,” Cross says. With one house complete and three others under construction, consumers may well ask why build houses out of rusty steel boxes.
Shipping Containers as Building Blocks
Containers make structural sense. They are manufactured with heavy-gauge Corten steel to make them strong and fairly impervious to the elements. These ISBUs come in two standardized sizes — 40 x 8 x 8 feet and 20 x 8 x 8 feet. They are ideal building blocks and can be stacked up to nine rows high without compromising their structural integrity.
This model shows how shipping containers are converted for use as building blocks in a modernist design that is eco-friendly, efficient, durable, and visually exciting. “These are much stronger than anything you’d normally build with,” says Steve Armstrong , a structural engineer with Stratford Company in Barrington, Ill. “They are designed to withstand the violent, pitching deck of a ship at sea.”
ISBUs are resistant to fire and insect damage, too. The corrugated-steel look is easily camouflaged inside and out with windows, siding, insulation, and drywall.
Reducing Construction Costs and Environmental Waste
Container-built homes are popping up in design competitions, urban planning sessions, and university housing discussions worldwide because they are ready-made, consistent, strong, and available. This pre-fab architecture is likely to continue as a trend, helping to house homeless and displaced populations, build up without eating up valuable land, and create easy, modernist expressions for urbanites and nature lovers alike.
“Through the use of an ISBU system, we can radically reduce the impact on the amount of trees needed for a home,” says Cross. “By as much as 99 percent.” The system is green, easy, and inexpensive. “It is an advantage that they are factory built. The structure goes up very quickly,” Armstrong says. With manufactured building systems, there is no guesswork or fitting. They are built to specifications and are consistent every time they arrive on site. This reduces time for the building crew and architects as they are working with known and reliable specs. “Premanufacture drives the costs down,” says Armstrong. The savings come from reducing the onsite labor and shortening the materials list. “If this type of construction happens in large quantities, you will find significant savings,” Armstrong says.
This container has been prepared on site for use as a building module. It has been insulated, painted, and fitted with exterior doors prior to delivery.
Barriers to Container Building
The number of container homes in the U.S, is still quite low, but developments like those in Desert Springs, California, Seattle, Washington, London, and Amsterdam are increasing their visibility. Builders themselves can often be a major barrier to new construction methods because it takes time to educate the crews.
During that initial period, construction pace is down, which makes it more costly. In the long run, familiarity, ease, and speed will make this type of construction easy and affordable, especially in communities that lack affordable housing.
Perhaps the biggest barrier to increased production of container homes is the stigma that is attached to the ugly metal boxes left abandoned in urban shipping yards. Transformative thinking and a willingness to move outside of the box can bring this technology to the forefront of urban planning agendas everywhere.
Building a Container House
Steel shipping containers can be converted to strong, safe, comfortable, and eco-friendly housing in just 90 days. A container-based home offers a fast, green, and sustainable approach to building. These inter-modal steel building units (ISBUs) are manufactured in a factory-controlled environment so they are standardised and reliable. They can be used to build an averagesized home with almost no wood.
Once the container is lowered onto the foundation and hooked to the embedded rebar, it is welded to a steel plate set in concrete at each corner.
In North Charleston, South Carolina, Tampa Armature Works (TAW) and local contractors quickly and easily constructed a container house, blending it perfectly into the surrounding neighborhood. They used four 40 x 8 x 8 foot ISBUs laid side-by-side to create a three bedroom, 1,280 square-foot home without a hint of its original corrugated-steel exterior.
Pre-Fitting Off-Site
When building with ISBUs, the building blocks are ready-made and ready to transport. TAW starts by shipping the containers to their Tampa factory for modifications. Once there, the house blueprints are reviewed and each unit is custom fit for construction. In a home where four containers are to sit side by side, all but the outermost side panels are removed so that, once connected, the ISBUs create an open 40 x 32 foot interior space.
The vertical steel support beams are left in place for load-bearing purposes, with five along each remaining side of a container. Openings are cut into the outer walls for doors and windows. TAW uses Super Therm® insulative coating, which is sprayed on both sides of the remaining container walls to prepare the house for heating and cooling loads.
Super Therm® is a high-performance, four-part ceramic coating that carries a 96.1 total solar reflectance rating and adheres to the steel surface of the shipping containers. “It really worked,” says Shannon Locklair, project superintendent for the North Charleston house. “We had an open house one day when it was 85 or 90 degrees out and the air was at least 10 to 20 degrees cooler inside. This was before we had even installed the windows.”
Attaching the Home to its Foundation
A container-based house sits on a traditional concrete block foundation. A 40 x 32 foot stemwall foundation is set and reinforced with steel rebar. Concrete then fills the cells and half-inch thick steel plates are embedded into the concrete at the corners to secure the incoming ISBUs. Each plate sports a J-hook, which connects the container to the exposed rebar and ties it all the way down to the footing. Additional footings are poured and individual concrete blocks are placed inside the foundation to support the sides of adjoining ISBUs.
The exterior of the ISBU is sprayed with a ceramic coating that insulates the structure to reduce heating and cooling loads. When the ISBUs arrive on site, they are crane-lifted one by one onto the foundation, hooked into place, and welded down to marry them completely to the foundation. These heavy-gauge steel containers are so strong—each is designed to carry 57,000 pounds—that they need only be fastened at the corners to hold fast, much as they would be on a ship. Attaching them to embedded steel reinforcements and welding them in place ensures they will be immovable.
Once secured, adjacent units are welded to each other above and below. “Once they’re all welded together at top and bottom,” explains Structural Engineer Steve Armstrong, “you have, in effect, a big steel box.” The result is a single, immensely strong structure that goes up in almost no time at all. Locklair points to the Charleston installation as an example of the speed with which the structures can be completed. “The installation of all four containers took place in a two to three hour time period,” he says. “After that we basically had a structure without a roof.”
On-Site Construction
A conventional hip roof can be placed and secured atop hours. A trussed roof is fastened with metal straps that are welded to the steel sides and wrapped around the rafters at four-foot intervals. Simpson hurricane clips tie each individual rafter to the steel roof for added security and protection against uplift. An impact-resistant window is set into an opening that was measured and cut prior to delivery of the ISBUs on site.
Inside, workers install a ½ inch plywood floor over the existing ¾ inch plywood sub-floor. The crew runs metal hat channels for wiring along the walls and vertical support beams that dot the interior. Metal studs and drywall are used for interior partition walls. Once insulated, the existing container walls are faced in drywall for finishing, transforming the ugly corrugated-steel interior and prepping them for paint or wallpaper.
The exterior is clad with James Hardie fiber-cement siding. Windows and doors are installed into pre-cut openings with a minimal use of wood framing. Doors are hung and the roof is shingled, leaving the house ready for furnishing. “Within 60 days we had our house ready for all the interior stuff.” says Locklair. “Within 30 more days it was completely finished.”
Building Strong, Smart, and Fast with ISBUs
Savings and reliability are the hallmarks of ISBU building. Homebuilding crews save time, money, and wood by using a product that is manufactured, pre-fitted for installation, and structurally sound. The speed and ease with which the containers are ordered, prefabricated, and installed streamlines the entire construction process. When asked to compare it to traditional stick building, Locklair is quick to answer— “Honestly, I think it was a lot easier.”
It is most likely the outstanding fire and safety ratings that will impress insurance companies and code officials. In hurricane-prone areas like Florida or coastal South Carolina, the container house offers tremendous sustainability and strength. “I would like to see someone try to tear that house down,” laughs Locklair. “It would take a whole lot more than a bulldozer.”
Ceramic Coatings for Increased Insulation
Ceramic coatings and insulating paints bring huge energy savings as they prevent conditioned air loss from inside and block heat buildup from outside. Ceramic coating has been around for almost 20 years and is highly effective in preventing unnecessary heat loss or gain in residential and commercial structures.
Inspired in part by the ceramic tiles NASA uses on the space shuttle, a ceramic coating is a paint mixed with one or more ceramic compounds for application via spray or roller to exterior and interior surfaces. Depending on the ceramic compounds used (there are hundreds of varieties), this insulating product has the ability to prevent heat transfer and heat loading onto a structure. This means heat will not transfer into or out of a building.
Applying an insulating ceramic coating to the metal surface of this steel ISBU will save energy dollars in heating and cooling seasons by blocking heat buildup on the exterior and preventing heat transfer into and out of the home.
“The true key to insulation is preventing heat load”
J.E. Pritchett, Superior Products International
Insulation and Emissivity
Unlike fiberglass insulation—whose R-value rating assumes heat loading by a building and simply measures the rate at which that heat is transferred—ceramic coatings are not given an R-value rating. Instead, they are measured by their emissivity. Emissivity measures both the ability to reflect heat and the amount of heat that is loaded onto a surface. It doesn’t measure the heat loading that is transferred into past the substrate.
“The true key to insulation is preventing heat load,” says J.E. Pritchett, founder and developer of Super Therm®, a ceramic coating product produced by Superior Products International. The concept is simple: Why use fiberglass insulation to slow the transfer of heat into a building when you can just prevent that heat from ever loading onto the building in the first place? If heat is kept off the structure to begin with, that fiberglass insulation becomes unnecessary. It’s a change in the way we think about insulating our homes against energy lost. “R rating is for the 20th century,” says Pritchett. “Heat load prevention is the 21st century.”
Blocking Heat Buildup
Blocking heat buildup is a complicated task. Heat comes in three forms—ultra-violet (UV), visible light, and infrared (IR). A quality ceramic coating will block all three, especially IR, which is responsible for roughly 54 percent of heat load on a building. “Some ceramic paints claim to block all heat caused by UV,“ says Pritchett, “but UV only accounts for three percent of heat load on a building.”
Consumers should be careful to distinguish between purely reflective coatings and true insulating coatings. Reflective coatings only perform when clean and will not block all forms of heat, but a coating with insulative and reflective qualities will block more than one form of heat. “Super Therm® uses four ceramic compounds to block short-wave radiation, IR, and to block the conductivity of heat through the surface,” says Pritchett. “It’s not just a reflective coating.”
Blocking Heat Transfer
As an exterior surface coating, insulating ceramic paints or coatings can be applied to the roof and sides of a building. This includes roofing surfaces such as metal, felt, asphalt, aluminium, and sidings made of rubber, vinyl, and aluminium. Ceramic coatings can be used on the interior of a home, too. “Since most of mechanical heat is IR heat, Super Therm® can be used to prevent heat loss from inside a building,” Pritchett says. A home interior coated in ceramic paint can therefore reduce energy costs due to heat loss in the colder months. “We estimate that a home can save 20 to 50 percent in energy costs using our product,” Pritchett says. Payback on a product like Super Therm®, can come in as little as two years. Some ceramic coatings feature additional properties, like preventing moisture migration. Some structures see up to 25 percent of HVAC costs coming from dehumidification needs, but a ceramic coating can also bring savings through moisture management. Additional features can include mould and mildew control, sound attenuation properties and fire resistance.
Ceramic Coatings & Fiberglass Insulation
Fiberglass is the giant in the insulation industry, and the R rating to which it conforms is ingrained in the minds of contractors, builders, and code inspectors. Insulating ceramic coatings offer an alternative to traditional batt insulation. “Fiberglass insulation is tested and rated at 73°F (23°C), which is the ideal temperature for fiberglass,” says Pritchett. Under harsher conditions, Pritchett suggests that fiberglass doesn’t perform as well as its ratings predict.
Fiberglass is also rated in terms of thickness. “Six inches of fiberglass insulation might get an R-19 rating,” says Pritchett, “but how many builders will cram that six inches of insulation into four inches of stud wall? That R-19 rating doesn’t account for compression of the product.” Super Therm® ceramic coating have yet to become code-approved and accepted as a sole means of insulating a home, but the demand for increased energy efficiency is likely to push these products to the front of the consumer market. There is a push for cool roofs and global leading products like Super Therm® which blocks 96.1% of total solar reflectance will go a long way to helping reduce carbon emissions and reducing energy consumption.



